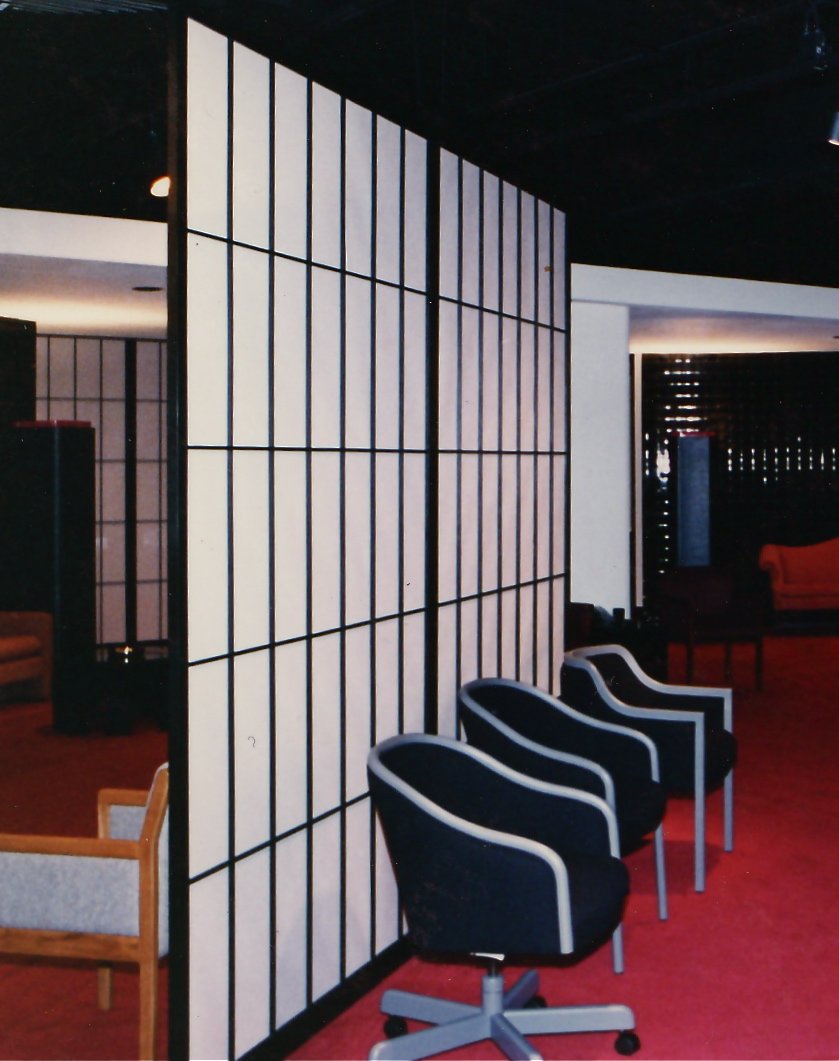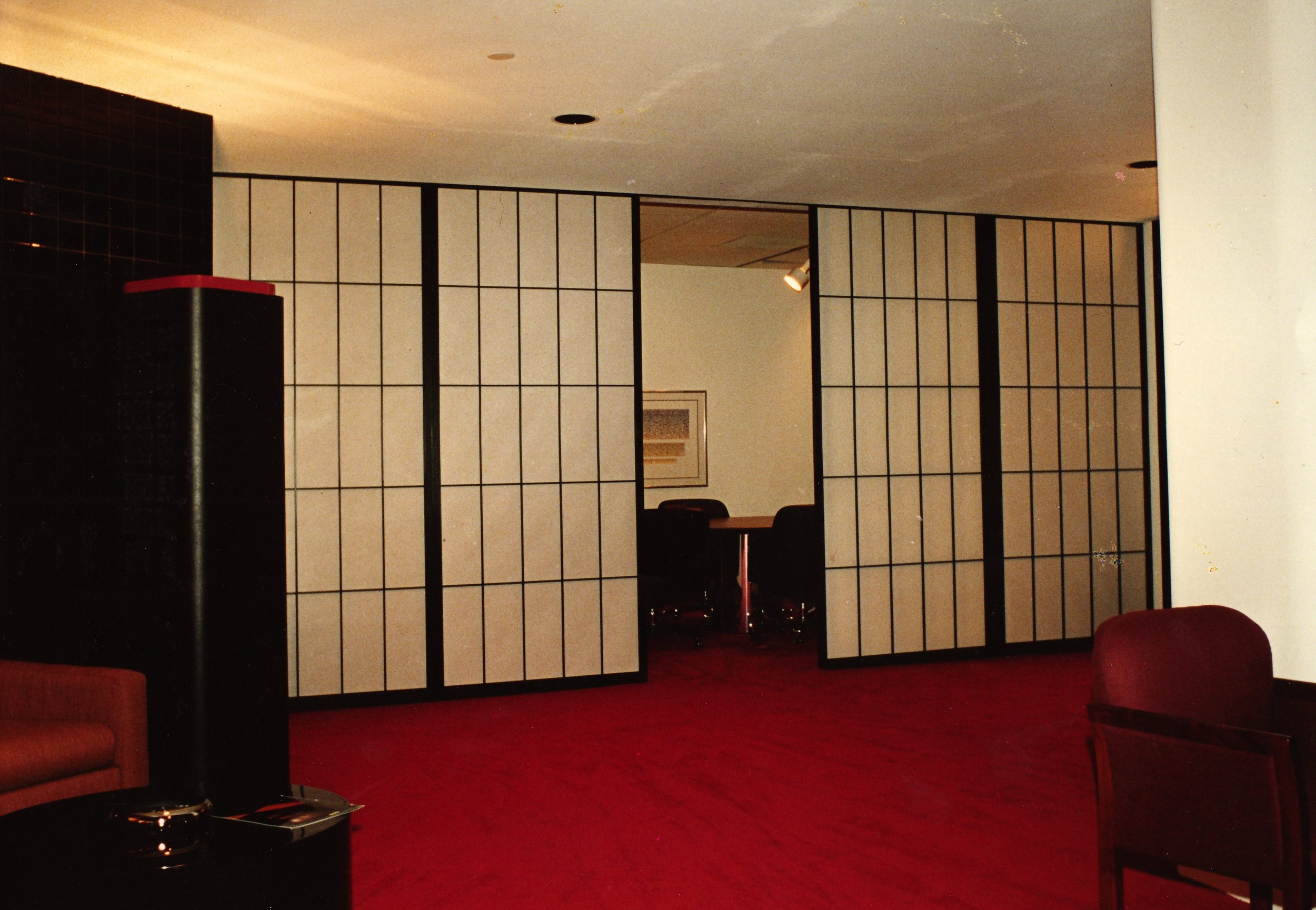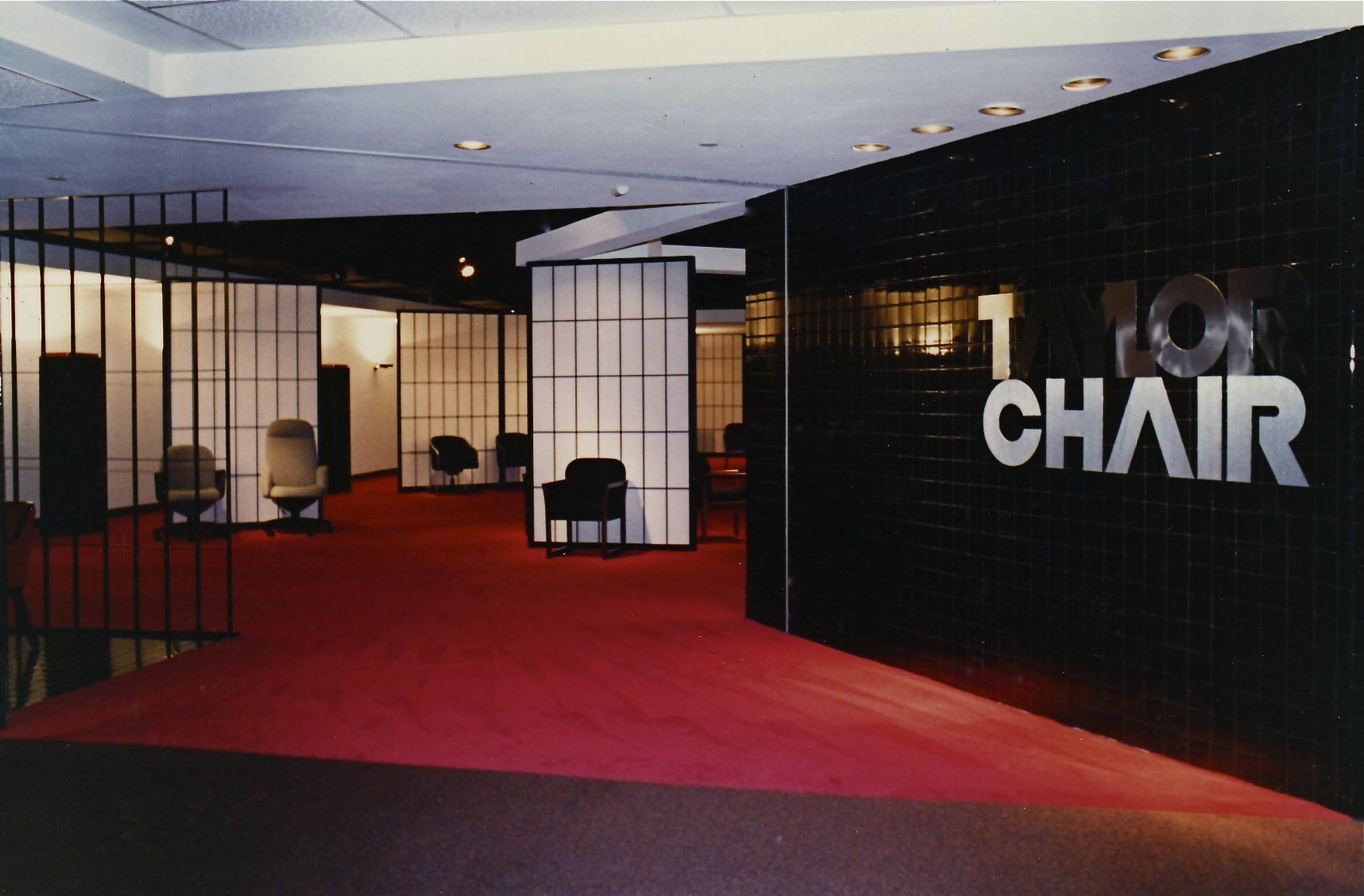Showroom Panels
INTERIOR DESIGN Bedell Associates
Black lacquer shoji panels create a dramatic background for vignettes throughout this wholesale showroom. The grid design makes the already tall ceilings seem taller, while their natural translucence draws the eye to the merchandise displays on either side of the doors. Most of the doors shown are 5′ wide x 10′ tall, yet they do no require special bracing before installation. A freestanding triangular column of shoji can easily be moved and set up elsewhere as needed, in the same configuration again or as an accordion fold room divider.
Shoji panels are also used to separate the conference room from the showroom floor, creating a pleasant, inviting ambience for clients. An open grid work at the front of the showroom introduces the shoji look but allows full view of the showroom and it’s offerings.
Finally, shoji repeat the black color scheme of this space without being overpowering. We love how the various angles the panels were installed at draw people into the space and encourage circulation throughout with the open floor plan. Being able to rearrange wall positions anytime also ensures constant use of the doors as floor stock changes.
Even though these shoji doors are big and bold, they do not outshine the showroom merchandise. Rather, they create a subtle but impressive “stage” for each vignette and project a light, open feeling throughout.
FINISH Black lacquer, satin
GRID D-11 commercial spacing, oversize frames
INSERT Fiberglass synskin





