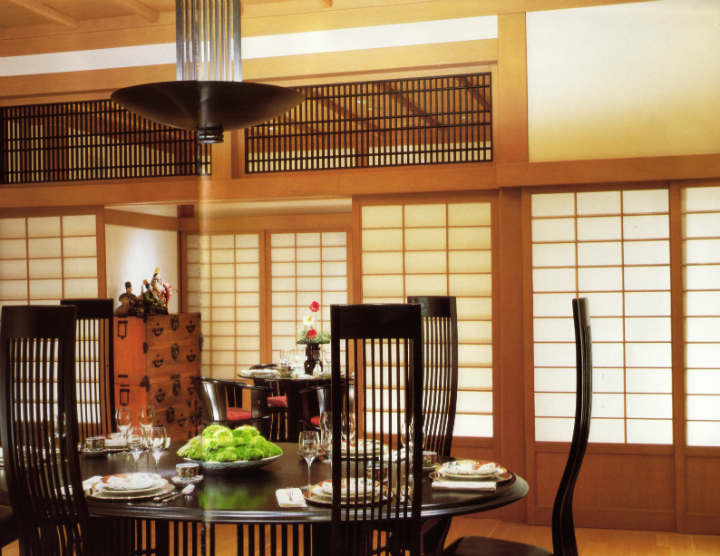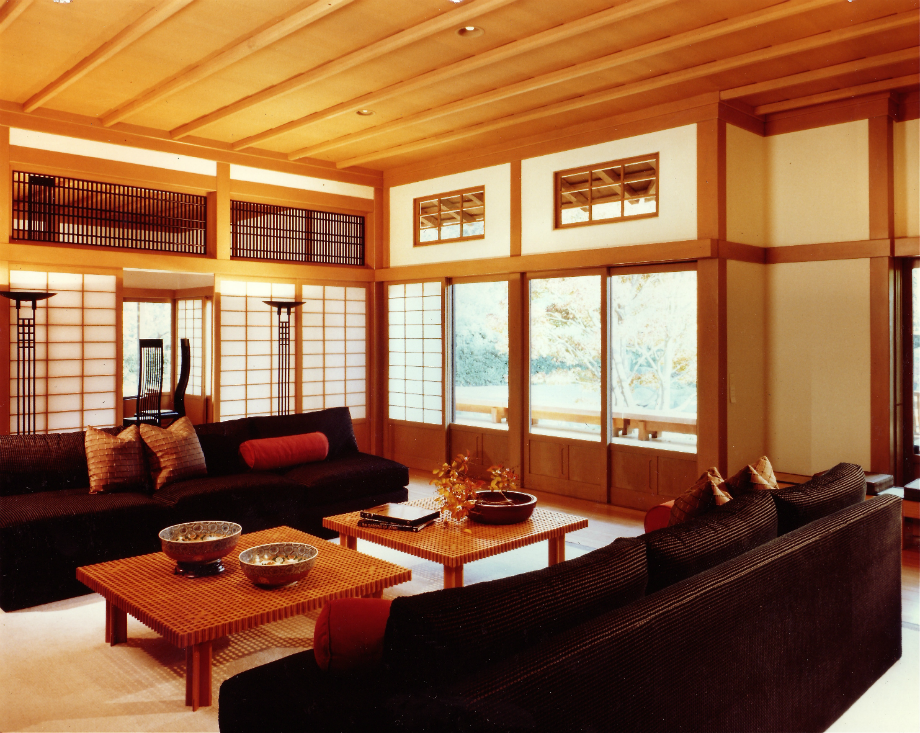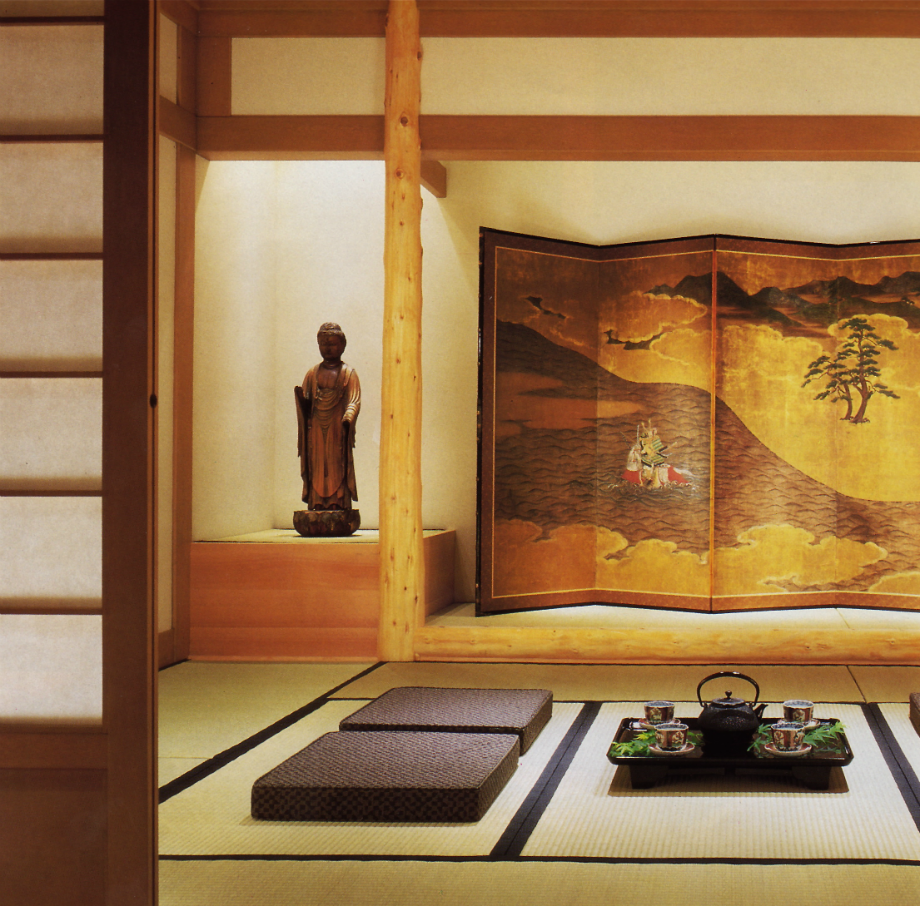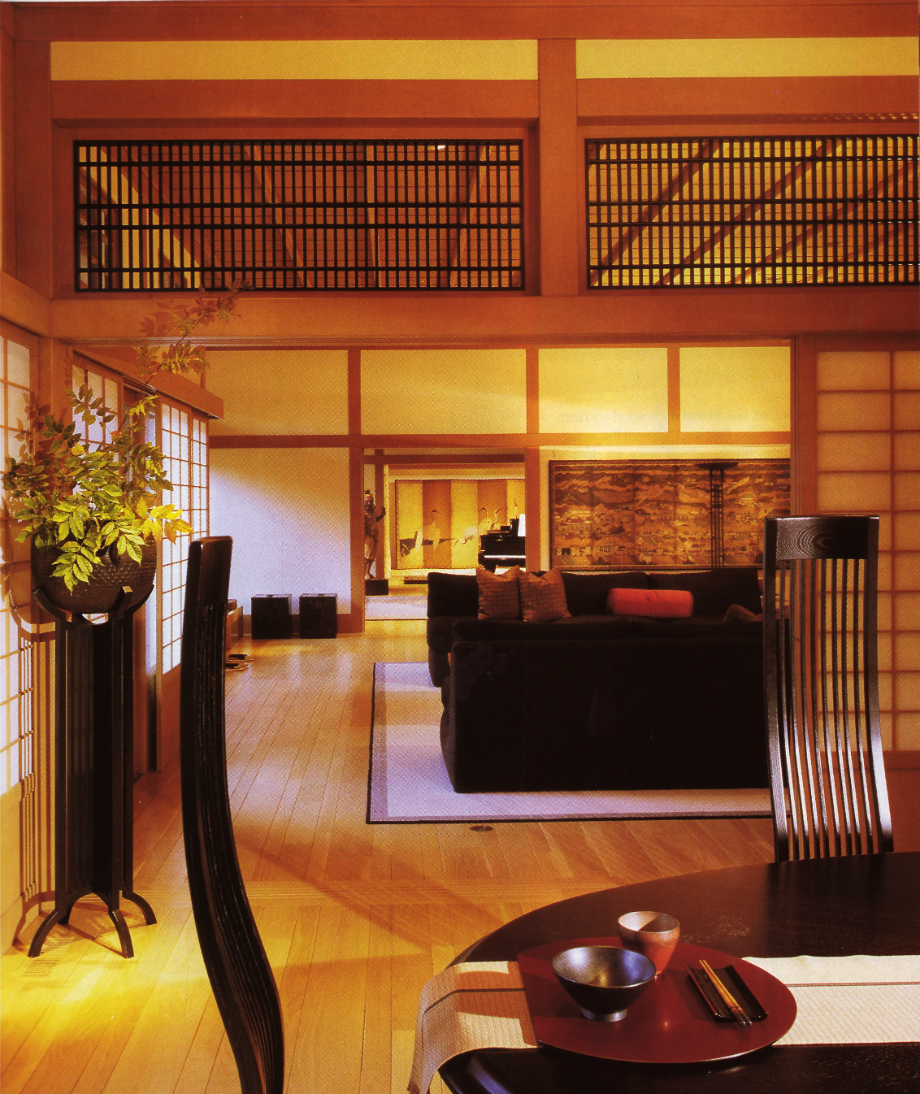Japanese Estate
INTERIOR DESIGN Seccombe Design Associates
CONTRACTOR Ryan Associates
The shoji panels in this estate had to function many different ways, yet still look and operate the same. Special tracking was used, recessed behind room trim or into beams and hardwood flooring, to keep all hardware as unobtrusive as possible. Multi-track systems, and well as single pocket door systems were used.
The majority of panels throughout this home functioned as movable walls, whether covering sliding glass doors or separating rooms. Some doors featured laminated C.O.M. for a more decorative look. Shoji were also used for soundproof doors or to darken a room. Despite these two very different uses, these special shoji were still designed to match the rest of the house, so the same light, airy feel shoji create was carried throughout.
FINISH Custom stain/lacquer
GRID Custom with special hipboard detail
Shoji frames built to match exterior screens and doors.
INSERT (varied) Fiberglass synskin, Room-darkening, Sound-absorbing, C.O.M. fabric
For more on this project,
ARCHITECTURAL DIGEST,
July 1992 “West Coast Orientation,”
Interior Design by Laura Seccombe
NORTHERN CALIFORNIA HOME & GARDEN,
February 1993, “Eastern Exposure,”
Interior photography by Chas McGrath




